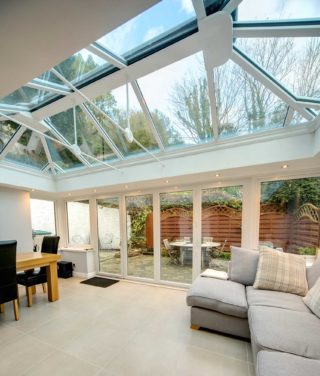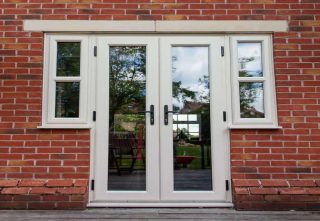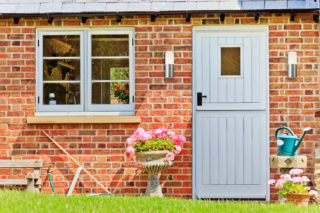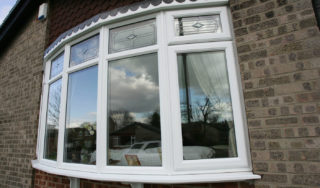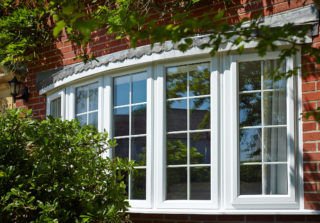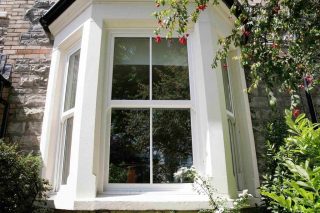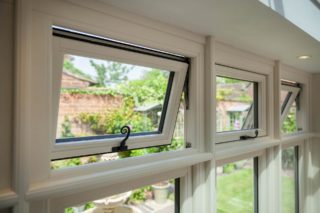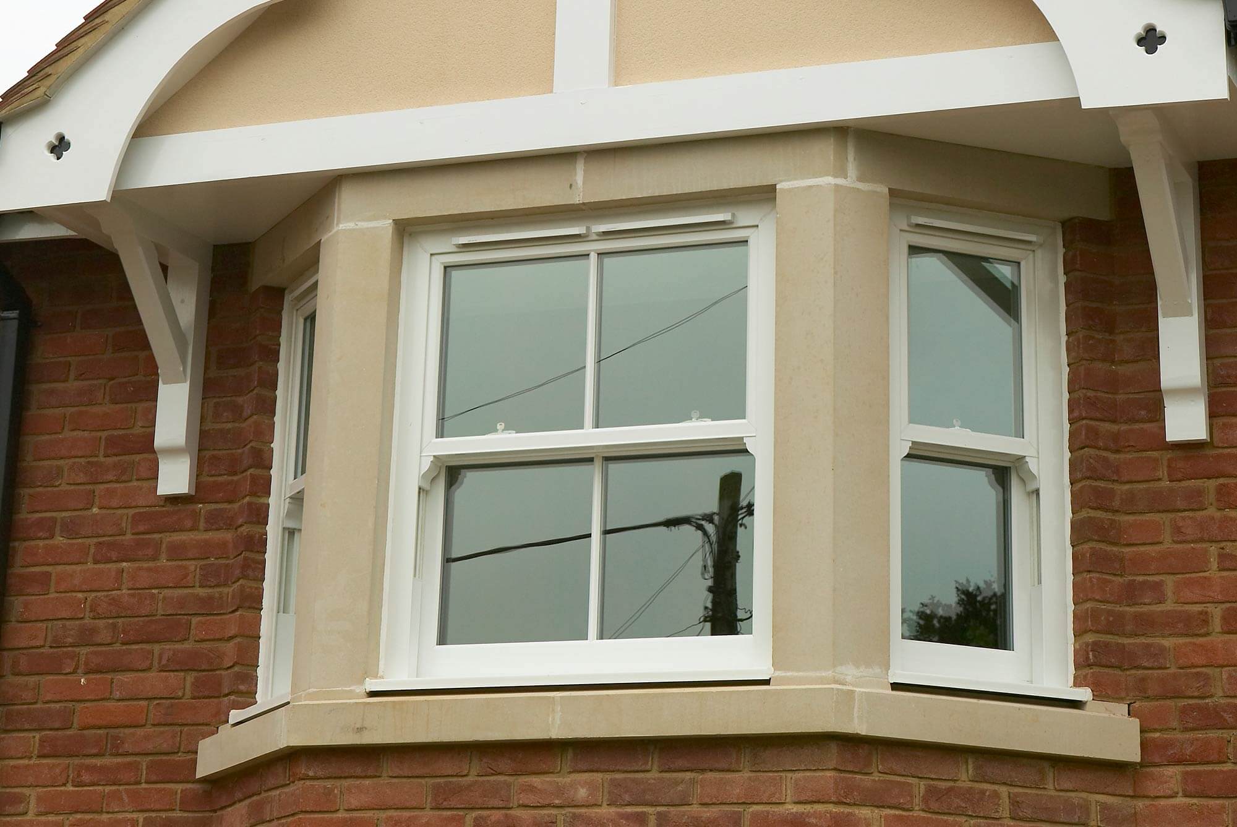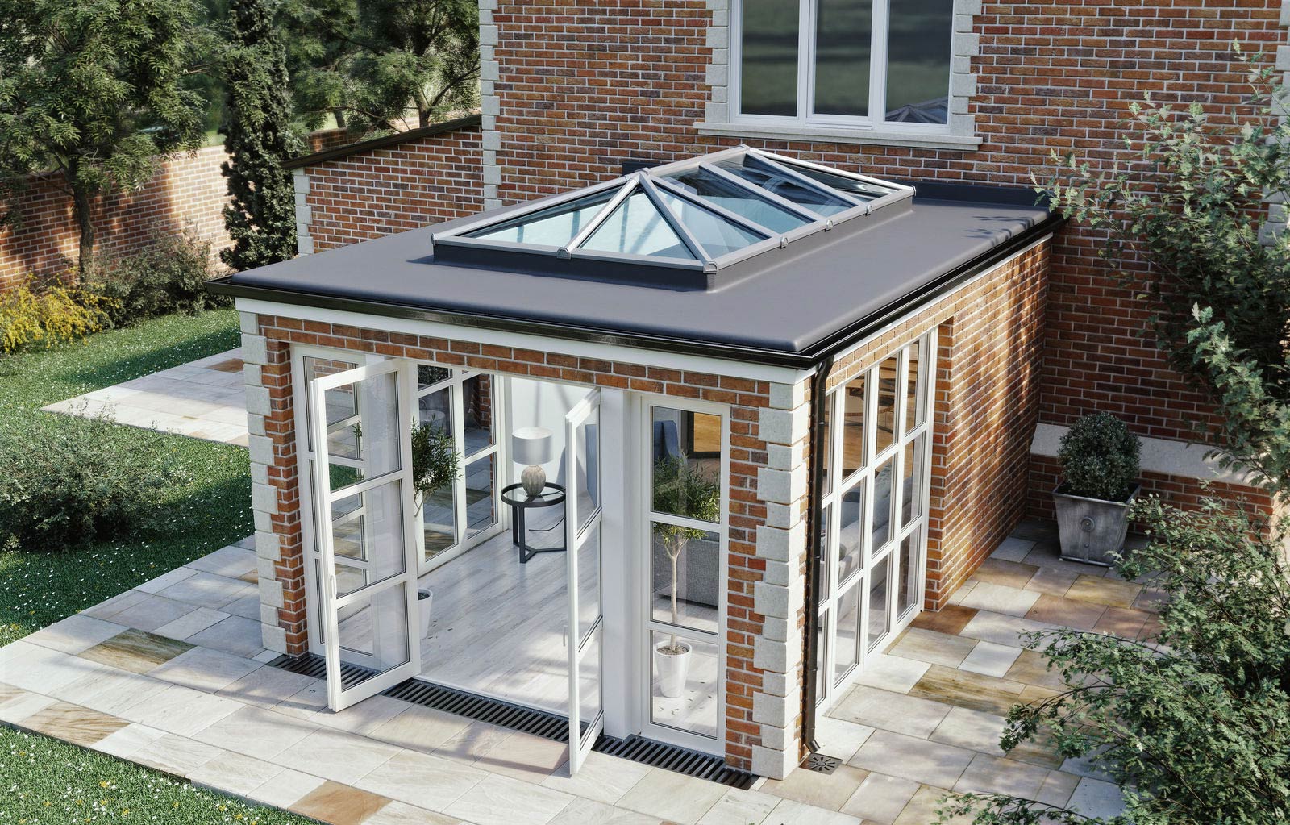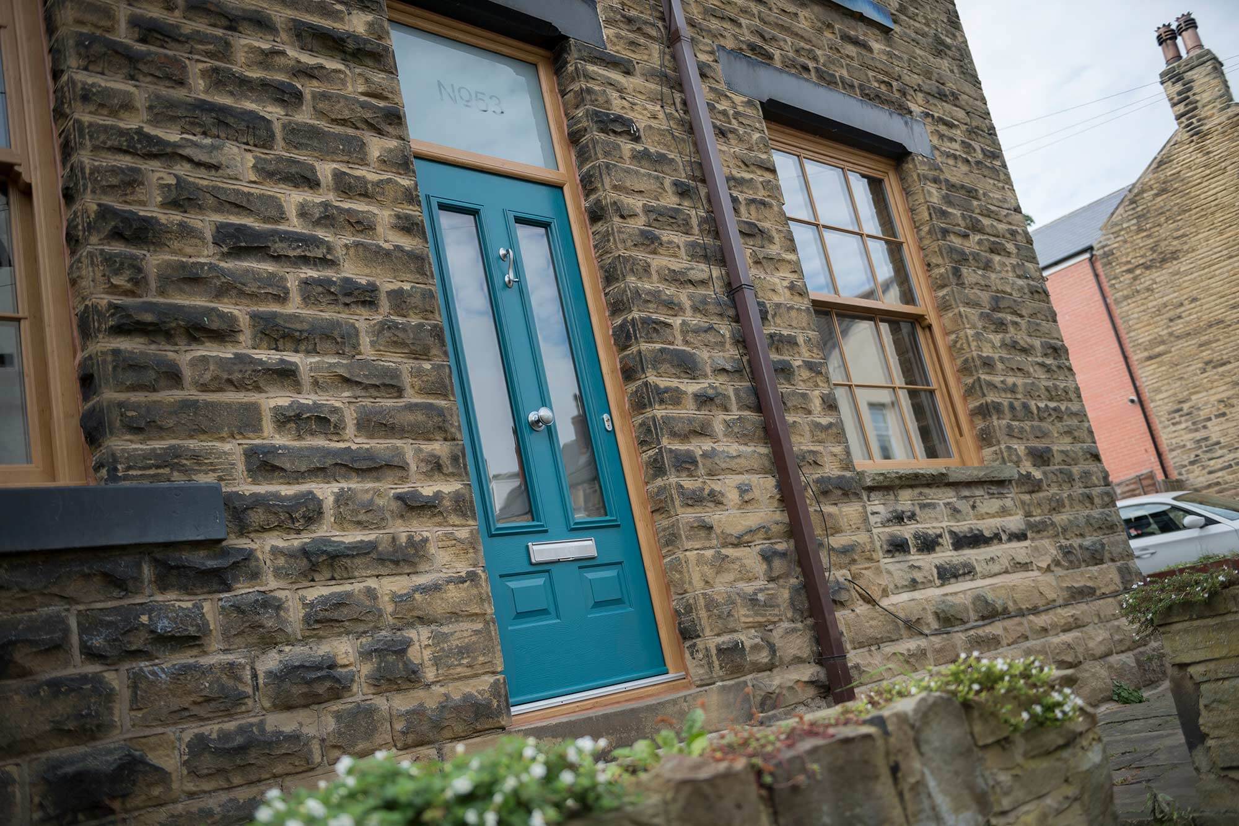A Helpful Guide on Door Sizes: Everything You Need to Know
Whether you’re building a new home, renovating an existing property, or simply replacing old doors, understanding door sizes is essential. Choosing the correct door dimensions not only ensures a perfect fit but also affects functionality, accessibility, and visual appeal.
In this expert guide, we’ll walk you through everything you need to know about standard and custom door sizes in the UK, helping you make informed decisions for every room and purpose.
Why Door Sizes Matter?
When it comes to architecture and interior design, door sizes are more than just numbers. They influence:
- Flow of movement throughout a space
- Accessibility for individuals with mobility aids
- Compliance with building regulations
- Proportions and aesthetics within your home
Choosing the right size door from the outset helps avoid costly modifications later and ensures that your doors function as intended.
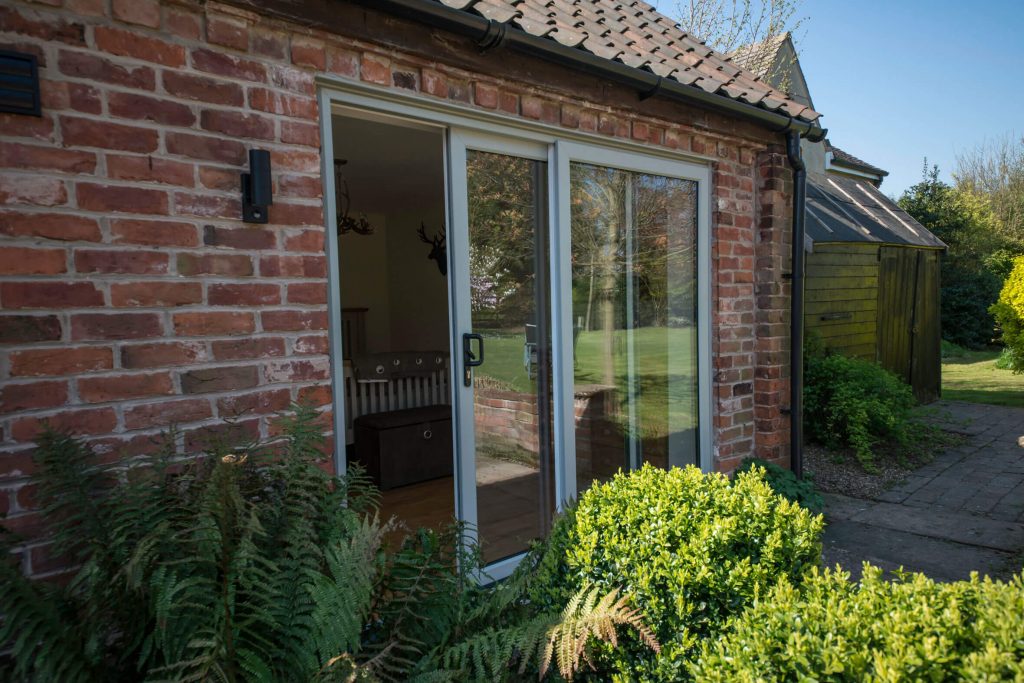
Standard Front Door Sizes
External door sizes vary more due to differences in property style and age. However, common dimensions include:
- Standard front door: 1981 x 838 mm (78 x 33 inches)
- Composite or uPVC doors: Often custom-made but typically around 2032 x 813 mm
It’s important to note that modern builds often feature slightly taller or wider external doors for accessibility and aesthetic purposes.
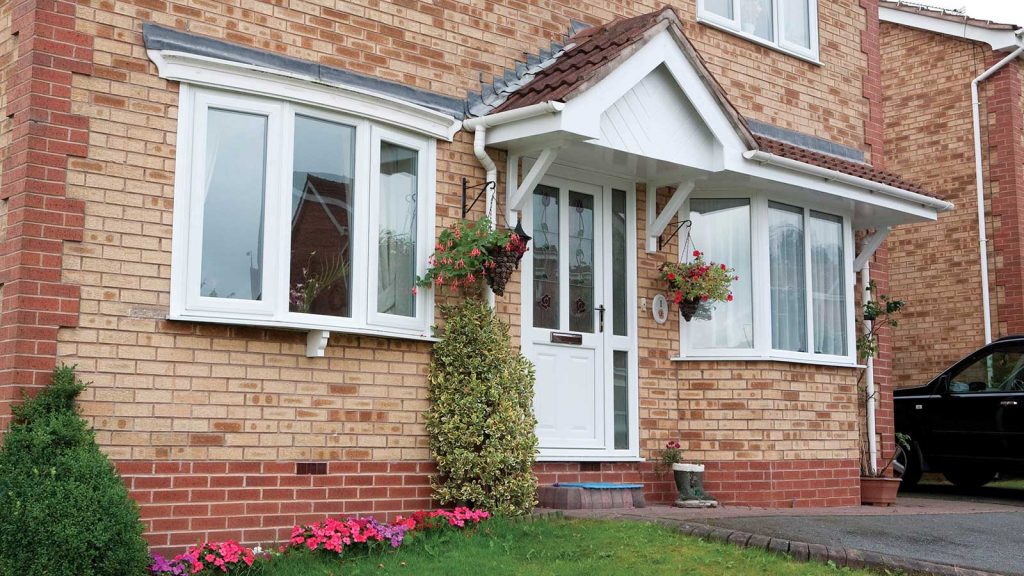
Custom Door Sizes
Older properties, especially Victorian or Georgian homes, often have non-standard openings. In such cases, bespoke door sizes may be necessary.
Custom-sized doors allow for:
- Perfect fit in irregular or historic frames
- Architectural consistency
- Enhanced insulation and noise control
Most door manufacturers and joiners can accommodate special requests, although lead times and costs may vary.
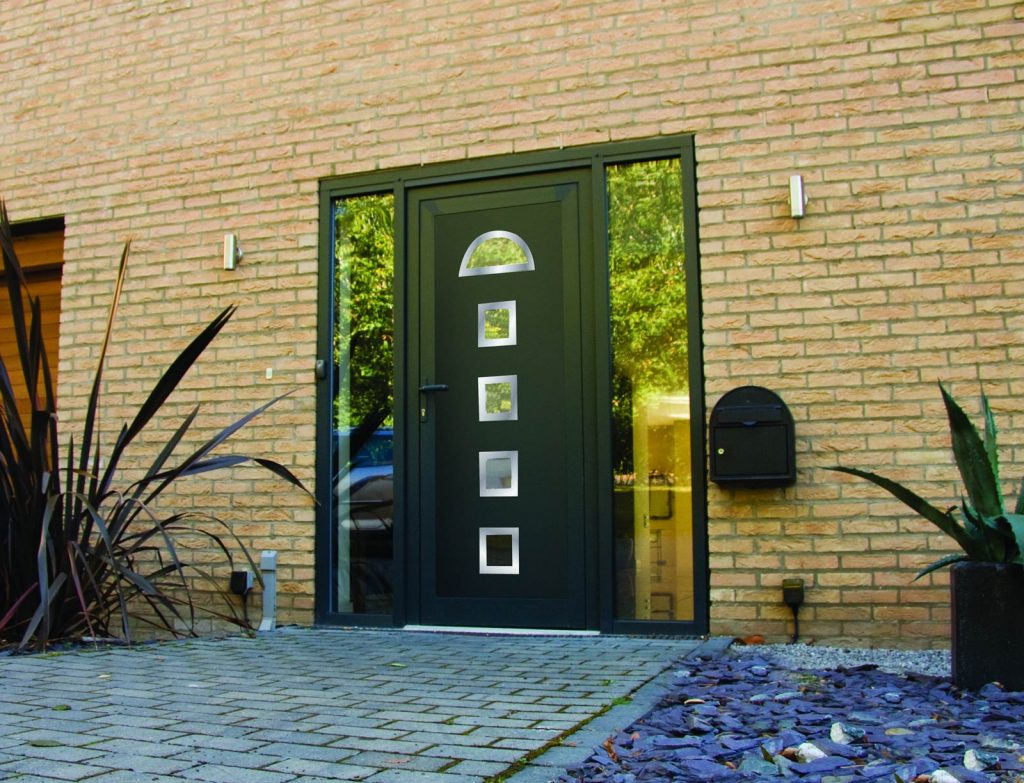
How to Measure for Door Sizes?
Accurate measurement is key if you are looking to get a new installation. Try to messure in millimetres for precision.
- Width: Measure the top, middle, and bottom of the frame—use the smallest value.
- Height: Measure both sides and use the smallest height.
- Depth: Measure the thickness of the door frame to determine compatible door thickness.
Door Sizes and Building Regulations
For new builds and renovations, door widths must comply with Part M of UK Building Regulations to ensure accessibility. This often means:
- A minimum clear opening width of 775mm for internal doors
- Wider openings for wheelchair-accessible paths (generally 838mm doors)
If in doubt, you can always consult with us at Pears Home Improvements, we will guide you through the right options for your Worcester home.
Making Sense of Door Sizes
Understanding door sizes is a crucial step in any home improvement project. From standard front doors to bespoke external entrances, the right measurements ensure functionality, comfort, and compliance with regulations. Whether you’re working with a tight frame or an open-plan layout, accurate sizing ensures smoother installations and longer-lasting results.
By planning ahead and consulting professionals when needed, you’ll ensure that every doorway in your home fits both practically and aesthetically. Get in touch with Pears for any questions you may have on door sizes or start your bespoke quotation today.
Categories: Updates











